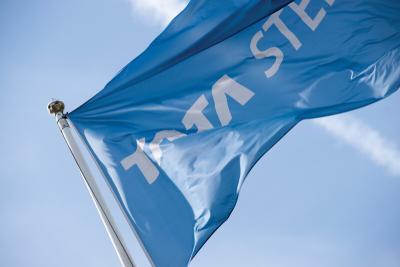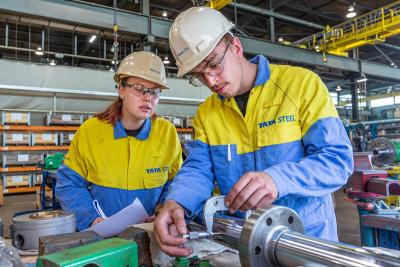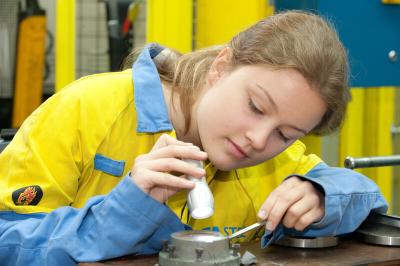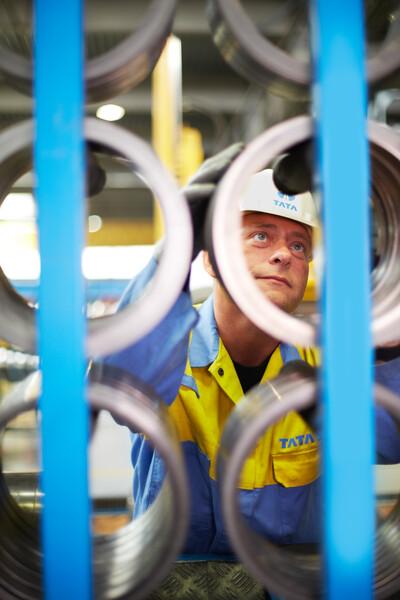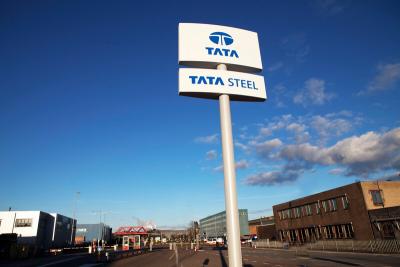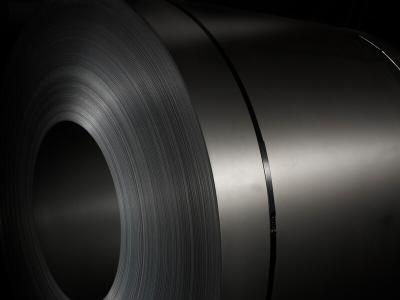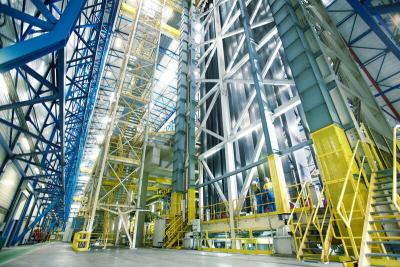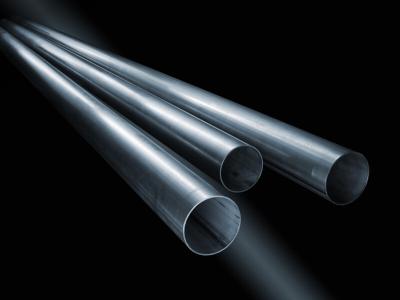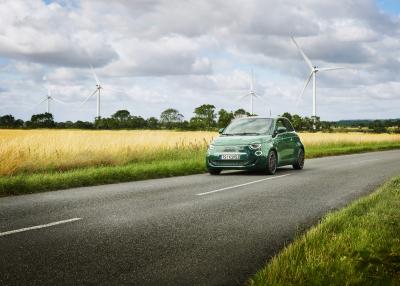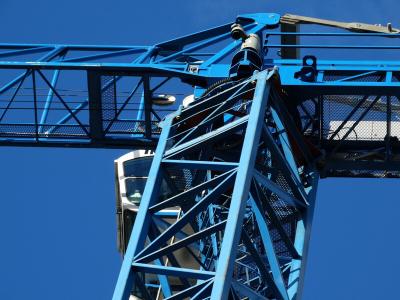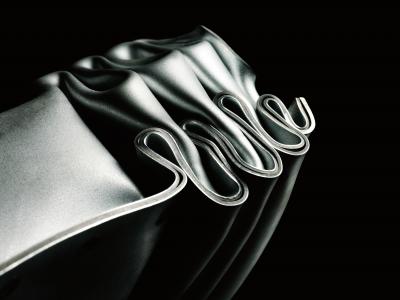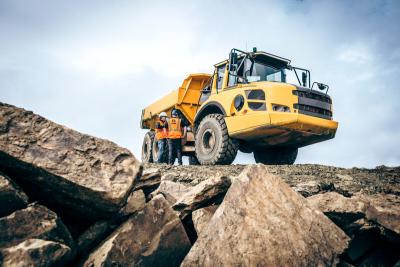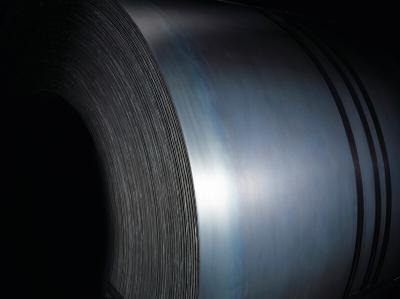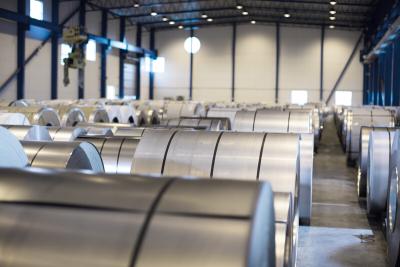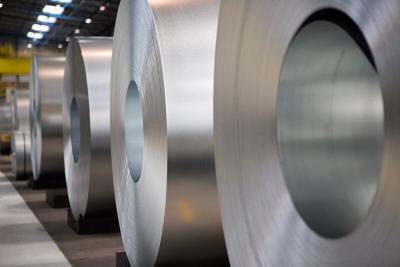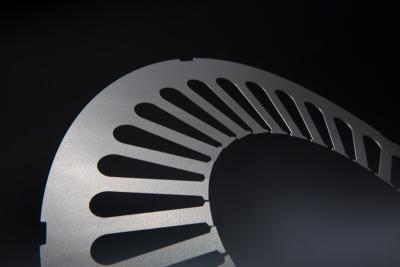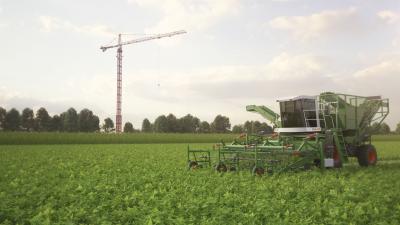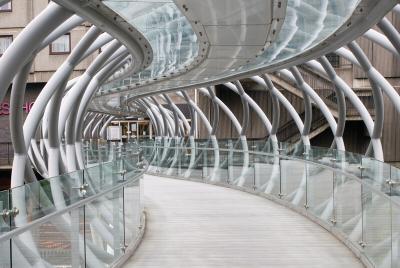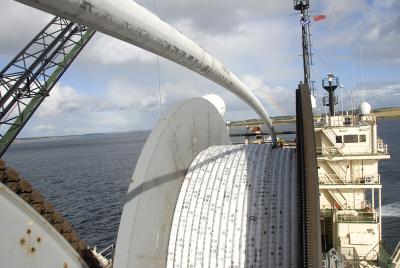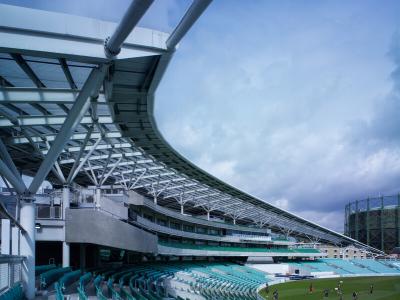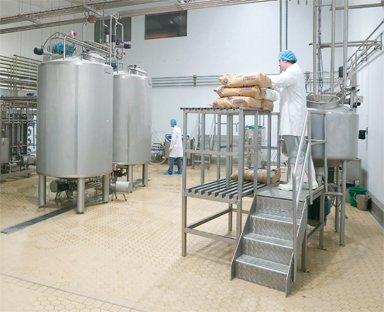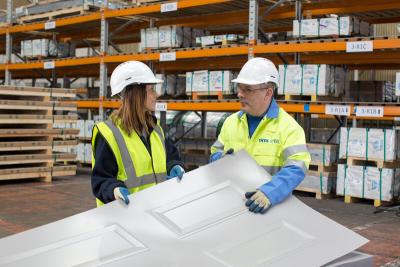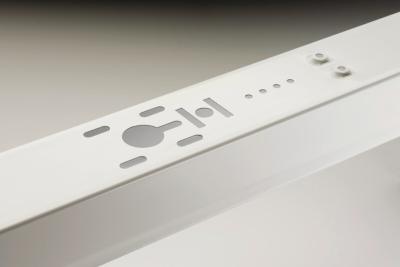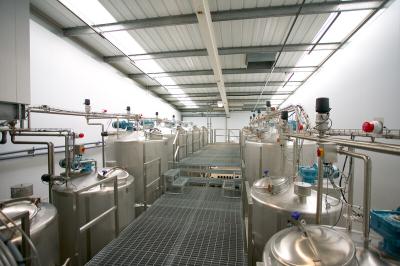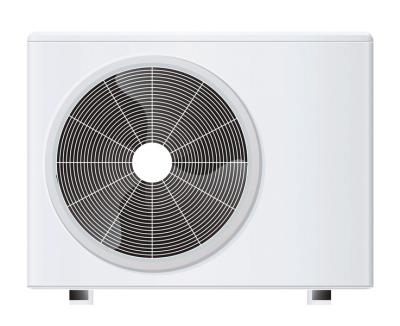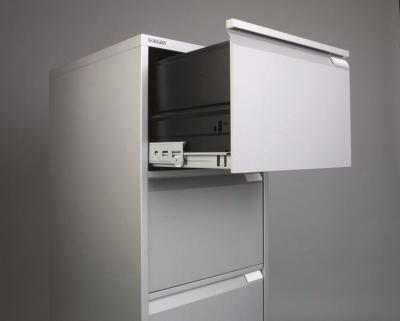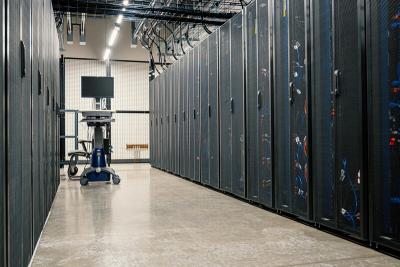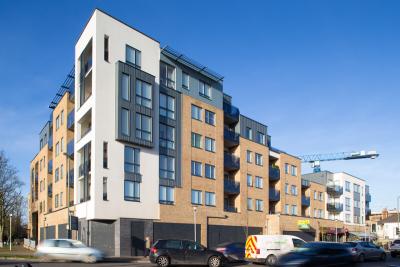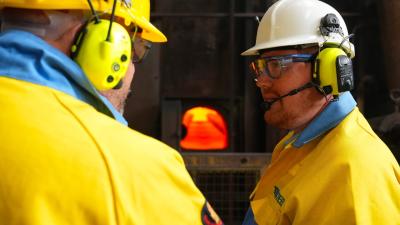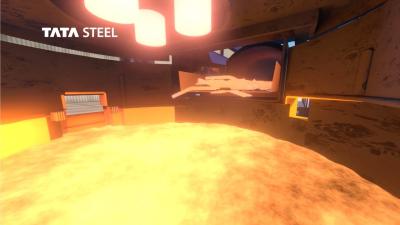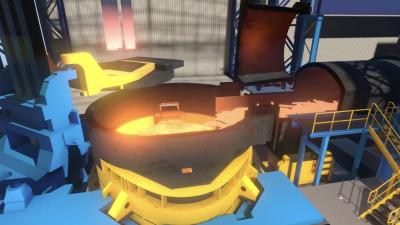EAF at Port Talbot Steelworks
The story so far
Our industry faces significant challenges and many of our iron and steelmaking assets are nearing the end of their operational lifespans, leading to significant production shortfalls and financial losses.
Investment is needed to become a financially, operationally & environmentally sustainable business. European steelmakers are moving away from Blast Furnace steel production and Tata Steel’s ambition is to become a CO2 neutral steelmaker by 2045.
In order achieve this, in September 2023, Tata Steel announced proposals to invest £1.25 billion, including a UK Government grant of up to £500 million, to secure long-term, high-quality steel production at our Port Talbot site, preserving 5,000 jobs and securing steel making in South Wales for generations to come.
The investment will enable our Port Talbot operation to become one of Europe’s premier centres for green steelmaking and includes:
- Building a new 3.2 million tonne capacity state-of-the-art electric arc furnace in Port Talbot, the same capacity as we have now
- Two new metallurgy ladle furnaces

Have your say
On Wednesday, 31 July, members of the project team hosted an online webinar with the local community. You can watch a recording of the webinar here.
Tata Steel UK Ltd. is now carrying out a formal Pre-Application Consultation (PAC) on a hybrid planning application for the following to deliver a new Electric Arc Furnace at the Port Talbot steelworks:
“Hybrid planning application: full planning permission for the demolition of existing buildings and structures, partial infill of the BOS lagoon, and construction of a new electric arc furnace-based steel production facility (1 no. arc furnace, 2 no. ladle furnaces). The development includes an upgraded slag processing facility, chemical/material storage and transfer infrastructure and pipework and cabling (above and below ground), buildings, fume and dust treatment plant, water treatment facility and material handling systems. Electrical control rooms and power infrastructure. Offices and ancillary facilities together with new and amended transport infrastructure, landscaping and green infrastructure, drainage and associated engineering operations.
Outline planning permission (with all matters reserved except for access and landscaping) for demolition and the construction of a scrap metal handling facility and associated scrap yards, scrap processing facility, underground and overground electrical infrastructure, and new and amended transport infrastructure, landscape and green infrastructure, drainage and associated engineering operations.”
As part of the PAC, we have provided a copy of the draft planning application documents below. These documents will be finalised following the PAC process and submitted to Neath Port Talbot Council.
We invite you to share any questions and feedback with us by using the contact methods below. The formal Pre-Application Consultation period will run from September 17 – October 15.
EAF Tata Steel consultation
c/o Turley
18 Windsor Place,
Cardiff,
CF10 3BY
EAF planning documents
Forms, cover letter and planning statement
Covering letter
Planning application forms
Planning statement
Design and sustainability
Flood risk and drainage
Landscape, arboriculture and ecology
Green infrastructure statement
Landscape strategy
Arboriculture assessment
Habitats regulations appropriate assessment screening
Environmental statement
Chapter 1: Introduction
Chapter 2: Proposed development
Chapter 3: Environmental context and alternatives
Chapter 4: Environmental assessment methodology
Chapter 5: Landscape and visual
Chapter 6: Air quality and odour
Chapter 7: Noise and vibration
Chapter 8: Biodiversity
Chapter 9: Surface water, flood risk and drainage
Chapter 10: Land, soil and groundwater
Chapter 11: Cultural heritage
Chapter 12: Transport and access
Chapter 13: Climate change
Chapter 14: Socio-economics and health
Chapter 15: Cumulative effects
Chapter 16: Summary
Plan pack
(including location plan, site plans, floor plans, elevations, sections and demolition plans)
Site plans
Proposed site plan - Hybrid planning application
Proposed site plan - Indicative outline plan - Phase 1
Proposed site plan - Indicative outline plan - Phase 2
Proposed site plan - Full and outline application areas laydown areas
Parameter plan - Build zones and max heights
Site sections
Unit 01 - Canopy hood - Proposed GAs
Unit 02 - Consteel conveyor - Proposed GAs
Unit 03 - Fume treatment plant - Proposed GAs
Unit 04 - Sherdded scrap yard - Proposed GAs
Unit 05 - Hot briquetted iron dolo and lime bunker - Proposed GAs
Unit 06 - Ferro alloy bunker - Proposed GAs
Unit 07 - Fire water pump house - Proposed GAs
Unit 08 - Primary pump house - Proposed GAs
Unit 09 - Secondary pump house - Proposed GAs
Unit 10 - Melt shop power distribution building - Proposed GAs
Unit 11 - Melt shop WTP electrical building - Proposed GAs
Unit 12 - Melt shop FEP electrical building - Proposed GAs
Unit 13 - Compressor house - Proposed GAs
Unit 14 - Car parking area - Proposed GAs
Unit 15 - Changing and office block building - Proposed GAs
Unit 16 - Emergency tank - Proposed GAs
Unit 17 - Lagoon water pump house - Proposed GAs
Unit 18 - Green walkway extension - Proposed GAs
Unit 19 - Active carbon injection silos - Proposed GAs
Unit 20 - Powder silos - Proposed GAs
Unit 21 - Main power centre - Proposed GAs
Unit 22 - Power compensation building - Proposed GAs
Unit 30 - HBI and pig iron storage area - Proposed GAs
Unit 31 - Charger bay south extension - Proposed GAs
Unit 32 - HBI electrical building - Proposed GAs
Elevated service route
Floorplans
Unit 02 - Consteel conveyor - Proposed ground floorplan
Unit 03 - Fume treatment plant - Proposed floorplans
Unit 05 - Hot briquetted iron dolo and lime bunker - Proposed ground floorplan
Unit 05 - Hot briquetted iron dolo and lime bunker - Proposed first floorplan
Unit 06 - Ferro alloy bunker - Proposed ground floor plan
Unit 06 - Ferro alloy bunker - Proposed first floor plan
Unit 07 - Fire Water pump house - Proposed ground floorplan
Unit 08 - Primary pump house - Proposed ground floorplan
Unit 09 - Secondary pump house - Proposed ground floorplan
Unit 10 - Melt shop power distribution building - Proposed ground floorplan
Unit 10 - Melt shop power distribution building - Proposed first floorplan
Unit 11 - Melt shop WTP electrical building - Proposed ground floorplan
Unit 11 - Melt shop WTP electrical building - Proposed first floorplan
Unit 12 - Melt shop FEP electrical building - Proposed ground floorplan
Unit 12 - Melt shop FEP electrical building - Proposed first floorplan
Unit 13 - Compressor house - Proposed ground floorplan
Unit 15 - Changing & office block building - Proposed floorplans
Unit 17 - Lagoon water pump house - Proposed ground floorplan
Unit 21 - Main power centre - Proposed ground floorplan
Unit 21 - Main power centre - Proposed first floorplan
Unit 22 - Power compensation building - Proposed ground floorplan
Unit 31 - Charger bay south extension - Proposed ground floorplan
Unit 32 - HBI electrical building - Proposed ground floorplan
Demolition plans
Demolition site plan
Demolition - 1A Scrap storage shed
Demolition - 1B Existing pump house
Demolition - 1C HARSCO Baler plant
Demolition - 1D Weigh bridge
Demolition - 1E HARSCO Frag plant
Demolition - 1F electrical room
Demolition - 1G Mech/electrical workshop
Demolition - 1H RH Penthouse
Demolition - 1I RH Cooling tower
Demolition - 1J RH pump house
Demolition - 1K Slag splashing compound
Demolition - 1L Storage shed
Demolition - 1M HAA Coal rail unloading stations
Demolition - 1N Coal conveyor superstructure
Demolition - 1O Inlet structure
Demolition - 1P BF gas pipe rack (partially removed)
Demolition - 1Q Existing compressor house with MCC room
Demolition - 1R Concrete abutments

Project milestones
- Consultation - As we prepare a planning application for the EAF, we will be holding two stages of public consultation to make sure you have the opportunity to understand the proposals and provide us with feedback on the planning application. The initial public consultation is currently taking place and a statutory Pre-Application Consultation (PAC) will take place in September.
- Application - We are working to submit the planning application to Neath Port Talbot Council by the end of November 2024 and hope to receive a positive planning decision in early 2025 so construction can begin.
- Construction - Tata Steel has begun preparations to place equipment orders for the Electric Arc Furnace by September 2024 and based on current permitting timelines, begin construction by August 2025 and for the new furnace to be ready for operation by late 2027.
- Operation - The agreement involves National Grid building new electrical infrastructure capable of powering the 3.2 million tonne Electric Arc Furnace by the end of 2027.

A: Electric arc furnaces use high-current electricity to melt predominantly scrap steel.
The current iron and steel making processes at Port Talbot largely use iron ore, coal and other carbon-intensive fuels.
Using electric arc furnace technology, Tata Steel will reduce carbon emissions from its Port Talbot site by 5 million tonnes a year by 2030 – equivalent to the carbon footprint of almost 2 million homes in the UK (almost one in ten of all homes in England and Wales).
A: The EAF will be placed in the existing Basic Oxygen Steelmaking (BOS) plant.
A: The scrap metal for the EAF will be sourced from the UK helping to maintain the country’s self-sufficiency in steelmaking and making our steel production more resilient to adverse global events. The scrap will be transported into site primarily using the existing rail line. This compares to more than 90% of the raw materials required for the current process being imported from a small number of suppliers in countries as far away as Japan, Brazil, and Australia.
A: The current iron and steel making processes at Port Talbot largely use iron ore, coal and other carbon-intensive fuels, making Tata Steel the UK’s largest CO2 emitter, which is why this proposal would have such a major impact on decarbonising Wales and the UK as a whole.
As only electricity is required, which can come from renewable sources, using EAF rather than the existing blast furnaces will cut carbon emissions by almost 90%. This is equivalent to 1.5% of the UK’s total direct CO2 emissions.
A: We are holding community consultation events over the summer where members of the public can find out more about the EAF proposals, ask any questions and share feedback with us. In September we will hold another round of consultation before a planning application is submitted to Neath Port Talbot Council.
Latest news
- 7762119 Sep 2024Corporate NewsHartlepool MP celebrates £7 million investment in Tata Steel
New MP for Hartlepool, Jonathan Brash, has visited Tata Steel to see the progress being made with the loca
- 7761618 Sep 2024Corporate NewsSee the new Electric Arc Furnace!
Following the UK Government’s £500 million Grant Funding Agreement in support of Tata Steel UK’s £1.25 bil
-
- 7761118 Sep 2024Corporate NewsExpo visitors wowed by virtual EAF experience
Experiencing Tata Steel UK’s proposed Electric Arc Furnace in Virtual Reality was the major attraction for
-
- 7760117 Sep 2024Corporate NewsTata Steel UK launches next phase of consultation on proposed Electric Arc Furnace at Port Talbot steelworks
Tata Steel UK has today launched the next consultation phase on its proposal to build a state-of-the-art E
-



