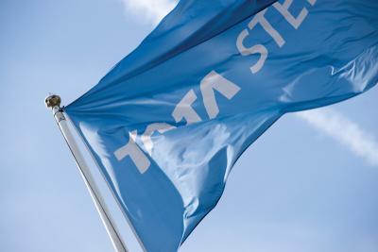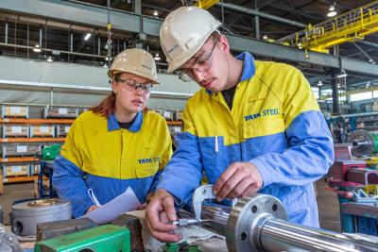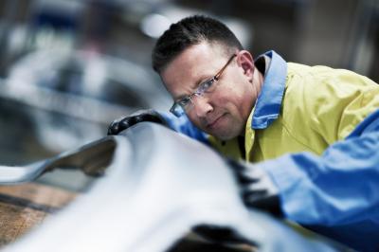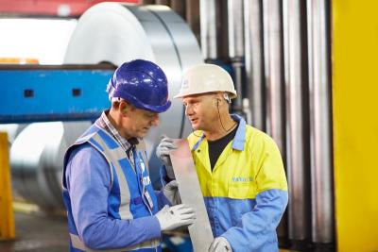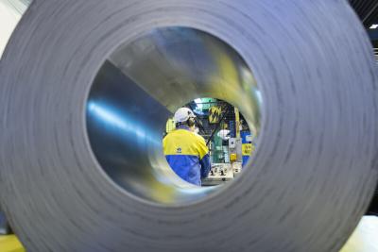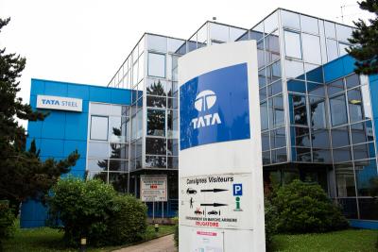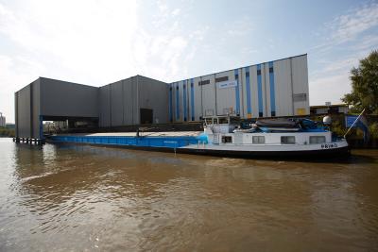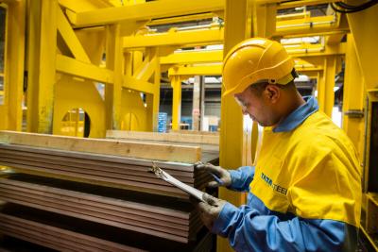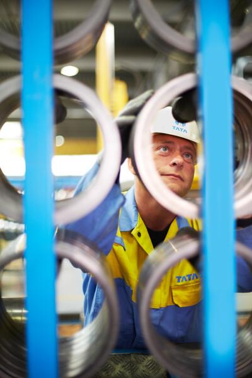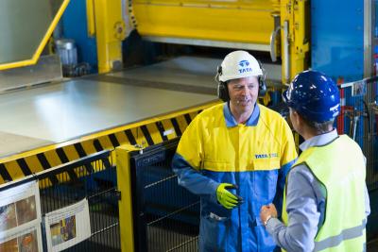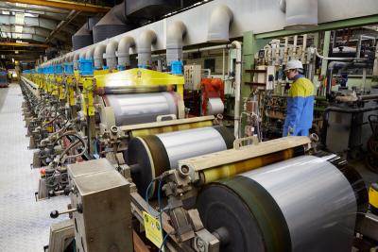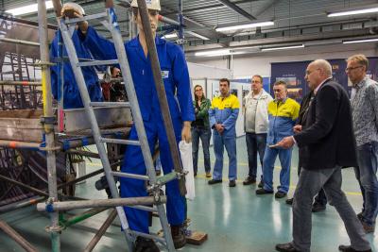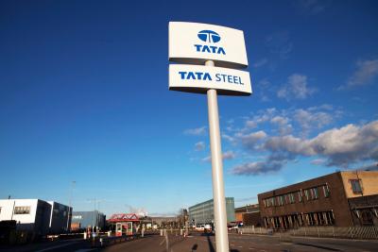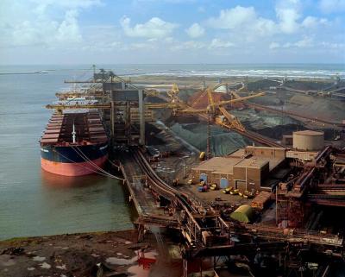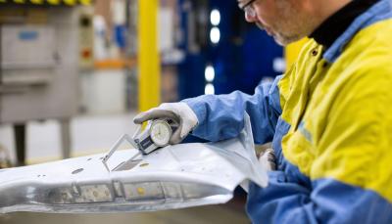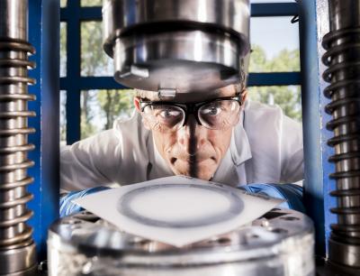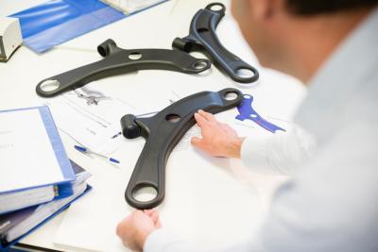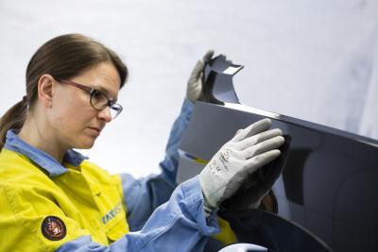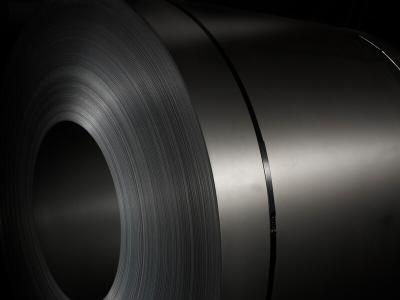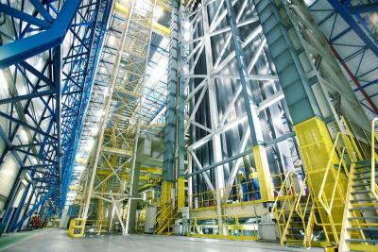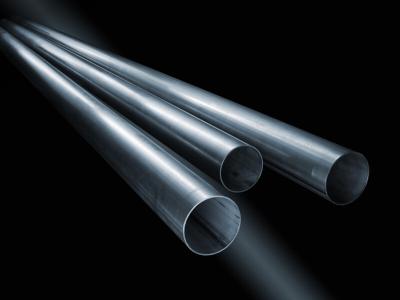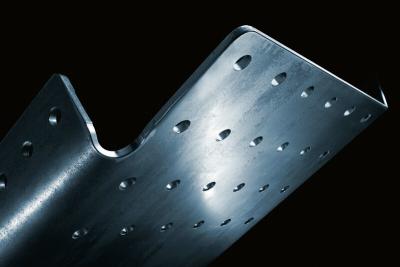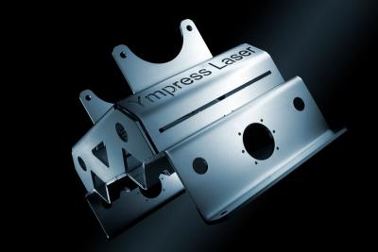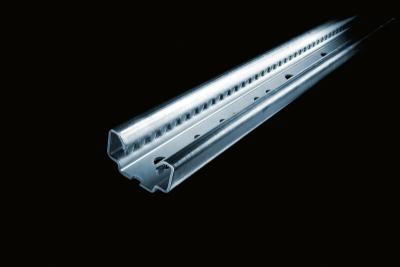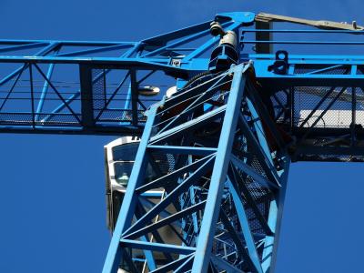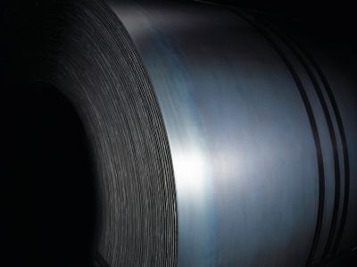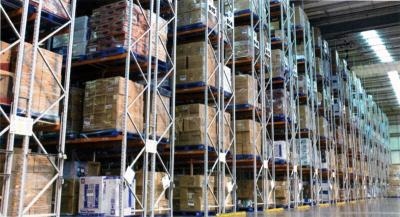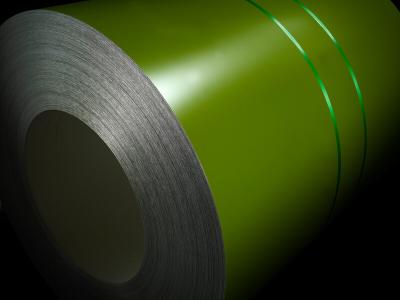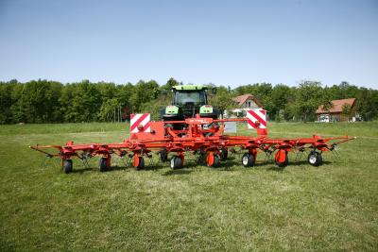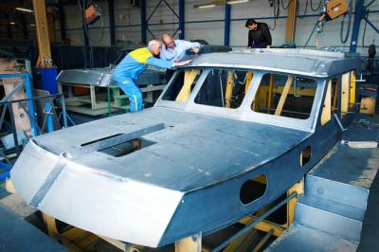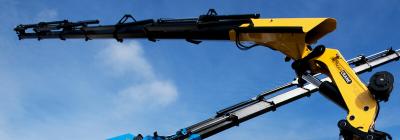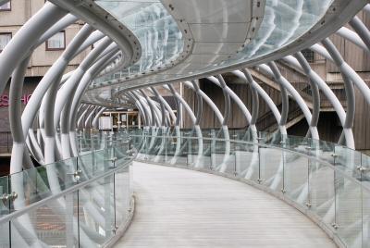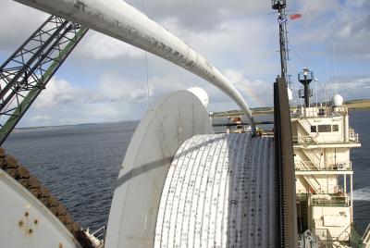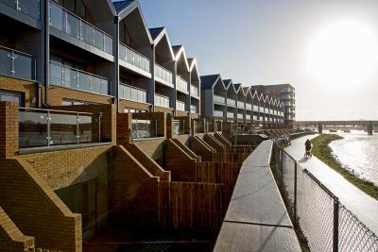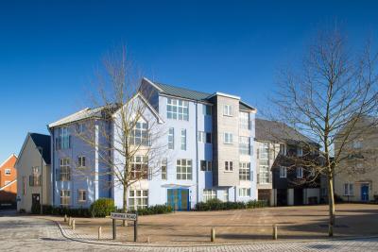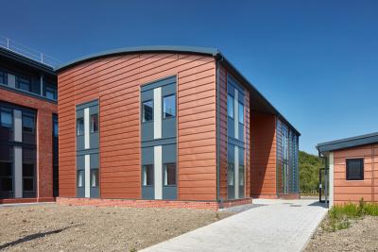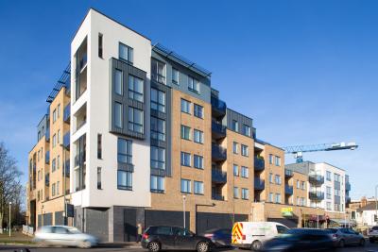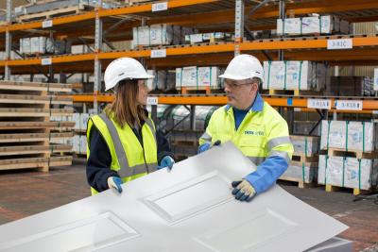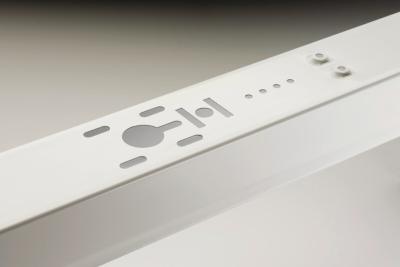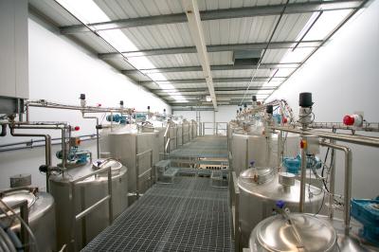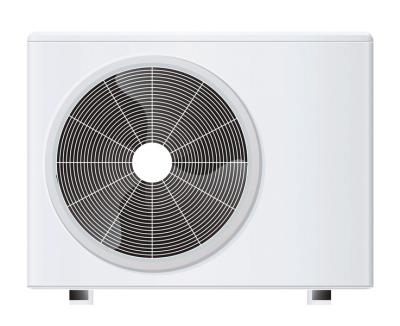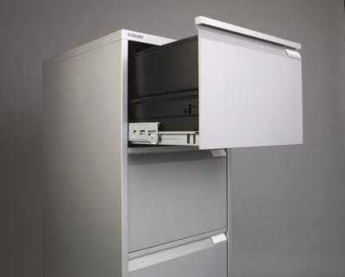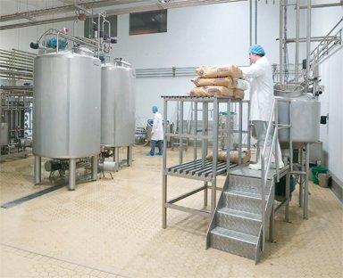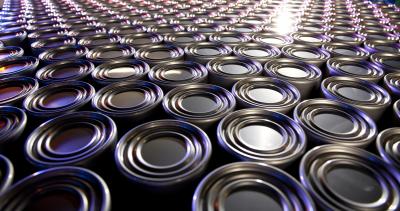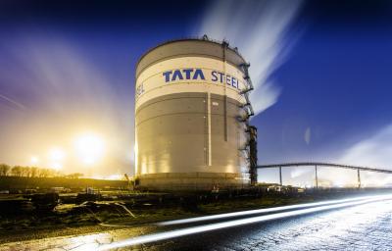If modern methods of construction (MMC) are to help bring about long-term change in the construction industry, then getting junction detailing right is essential. Junctions are where different parts of the building connect and are therefore, arguably, the most critical areas when it comes to making sure that a building performs as intended ad expected.
Among different types of MMC, the UK government has given significant backing to a ‘platform approach to design for manufacture and assembly’ (P-DfMA).
The work being done on P-DfMA aims to create systems – construction platforms – where manufacturers offer kits of parts that are compatible with each other and are able therefore to interface with a variety of differing material and build-up options. For P-DfMA to become widely adopted, making junctions work is an essential area of focus.

Why do junction details matter in construction?
The need for good junction detailing is not unique to P-DfMA, or even to MMC. Achieving high performance from buildings constructed using traditional methods is equally reliant on junctions that are designed and constructed well.
Individual building elements – floors, walls, roofs – can be designed to achieve thermal performance, acoustic performance, structural stability, fire safety and weatherproofing as required for the specific building . Materials are selected and built-up to deliver the necessary combination of characteristics.
The way that, say, an external wall and a roof might be constructed to achieve those things can be very different. Knowing they’ll perform in isolation is one thing, but how will those different areas of performance be achieved when they’re brought together?
A simple example of how junctions can cause compromises to have to be made is in balancing the structural function of the building envelope with its thermal performance and airtightness. In connecting loadbearing elements of the building, it’s often necessary – especially in traditional construction methods – to break the continuity of the thermal envelope.
Most materials that provide thermal insulation are not also capable of acting structurally, so the junction must be detailed to minimise the thermal bridging heat losses. This is something that has been an area of focus within building regulations and compliance calculations since the mid-2000s, and which continues to grow in prominence with the move to net zero construction.
When you factor in the other characteristics that must also be achieved, that only adds to the challenge of designing junctions with the right balance of performance. Making P-DfMA a reality throws further challenges into the mix – but also represents an exciting opportunity.
How can junctions be designed to achieve interoperability in construction platforms?
One of the most ambitious goals of P-DfMA is to achieve high levels of standardisation in building assembly without stifling architectural freedom and creativity.
Standardisation has many potential benefits, not least in the way it can reduce risk and deliver certainty throughout the design, procurement, and construction phases. It will allow the construction industry to deliver adaptable buildings that use materials efficiently, are easier to maintain, and can be disassembled at the end of their life, driving adoption of the circular economy.
Mixing standardisation and freedom means creating the conditions where interoperability can occur. Different manufacturers have to be able to offer products and components that work with the standardised structural frame and are also capable of working with each other.
Imagine a building designed and specified using Manufacturer A’s products. During construction, some components from Manufacturer B are also installed. After twenty-five years of operation, some components need maintenance or replacement. Neither Manufacturer A nor B are still operating, but Manufacturers C and D both offer compatible, interoperable components. The building owner selects from these, in the knowledge that the building’s original quality and performance will be retained or, potentially, improved. The ability to update and adapt is an important factor in P-DfMA.
As part of the Construction Innovation Hub (CIH), the Platform Design Programme (PDP) is a collaboration aimed at making construction platforms a reality. The CIH isn’t seeking to promote a particular system, but instead is focused on delivering products that can work within systems, in order to make repeatable platforms a reality in the construction sector.
Alongside parties such as the Manufacturing Technology Centre (MTC), the Building Research Establishment (BRE), the Centre for Digital Built Britain (CDBB) and the National Composites Centre (NCC), Tata Steel has contributed to the work of the envelopes and structures teams in the PDP.
Tasked with understanding how it’s possible to make components from different manufacturers work with each other, a series of ‘sand pits’ or ‘mini demonstrators’ have been created to prove concepts. These sand pits initially focus on the health and education sectors and the intention is to produce two small demonstrator buildings at the MTC site.
The results will feed into the ongoing development of construction platforms, supporting the government’s commitment to procuring the solutions and aiding their increased adoption across all parts of construction.
Tata Steel is involved in several initiatives, including the PDP and the SEISMIC II platform , aimed at proving the concept of construction platforms and applying them across different sectors. To keep up to date on our activity in modular construction, sign up to our newsletter .



